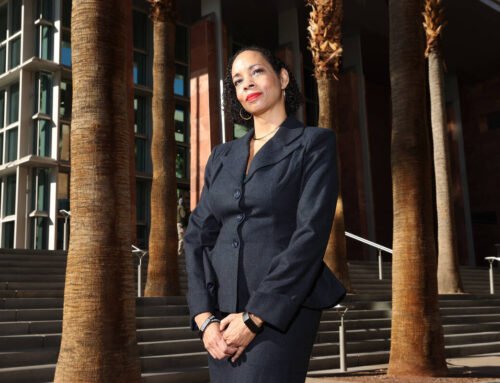Boulder officials made clear Tuesday they hope to preserve the Ideal Market and Community Plaza shopping areas as neighborhood centers through redevelopment of the former Boulder Community Health hospital site and regulatory changes to its surroundings.
City council is considering how large of a footprint local government offices will have on the 8.8-acre hospital property along Broadway between Alpine and Balsam avenues, which the city purchased for $40 million in 2015.
A determining factor is the prospect of Boulder County moving its Health and Human Services campus north of the site on Broadway alongside a proposed city office building that could be as large as four stories, plus a basement, totaling 93,000 square feet where a structure known as the medical pavilion now stands on the hospital parcel. The pavilion would have to be renovated or deconstructed as part of the process at a cost to the city between $48 million and $61.5 million.
The city’s goal is to accommodate between 260 and 300 staffers in the new office building. That would allow the city to vacate three office buildings — likely those known as New Britain, 1101 Arapahoe Ave., Park Central, 1739 Broadway, and Center Green, 3065 Center Green Drive — and cut Boulder government’s carbon footprint by 50% to 60%, according to city staff.
Simultaneously, residents are clashing over the proposed rules that will guide potential redevelopment over coming decades of the approximate 70-acre surrounding area generally encompassing a block east of Broadway between Portland Place and Balsam, to Ninth Street on the west. The city is looking to reshape its built environment through updating land use and, subsequently, zoning designations meant to especially bring about new housing, along with some retail and office space, to accompany the proposed government offices at the hospital site.
But concerns emerged Tuesday from an audience that packed every seat in council chambers, as well as council, over whether staff-proposed land use changes to a mixed use designation for the blocks east of Broadway, which include Ideal Market and Community Plaza, would trigger a redevelopment proposal for the privately owned properties.
Confusion from council became apparent as to why the land use change for the shopping centers would be made when there is clearly no desire from council or community members to encourage redevelopment and replacement of Ideal Market and Community Plaza.
“If we’re saying that currently in the community business zone, which these are, already allow housing … why are we making this land use shift?” Councilwoman Mirabai Nagle asked. “I want to know why we’re doing this, because this is, from what I’ve heard, one of the most adored areas, and I think we’re freaking people out because I’m freaked out.”
City staff members explained the proposed changes, which are part of the Alpine Balsam Area Plan for the approximate 70-acre swath including the city-owned hospital parcel, are meant to tighten Boulder’s grip on what could be erected.
“We understand there have been a lot of questions about what this means especially for the retail centers, and we want to be clear that a change in land use and zoning does not require property owners to redevelop or to change buildings or uses,” Boulder Alpine-Balsam Project Manager Jean Gatza said. “Changing from the community-business (designation) that we see in the retail areas of this area to mixed use signals the intention that aligns with our comprehensive plan to allow and perhaps encourage some housing to occur along with these retail uses. The purpose of this is to be providing flexibility should markets or needs change in the short or long terms.”
For the city-owned hospital parcel, officials have proposed designating the northeast corner, which would be north of the planned city offices, as Mixed Use-2, which would allow up to a four-story building with ground-floor pedestrian-oriented uses, with the upper stories as residential or office. The north-central block would be designated as High-Density Residential-2 to allow four-story apartments at 30 to 60 units per acre. The south central parcel would be designated as a civic use to allow the county to possibly move in, or another Mixed Use-2 block if the county doesn’t. The northwest section of the hospital site would be designated as High-Density Residential-1 to allow for townhome units or low-rise, two- to three-story apartments.
With proposed land use and zoning changes, city estimates show the site could include between 210 and 260 units without Boulder County co-locating offices there, between 120 to 170 if it does, and between 250 and 380 units throughout the rest of the planning area, for a range of between 370 and 640 units counting both the possibilities for the city-owned site and its surroundings.
“This neighborhood center is probably one of our best, and one of our most cherished, and one of our most successful,” Assistant City Manager Chris Meschuk said of the shopping centers across Broadway from the hospital site. “When we draw this land use map in the area plan, what we’re trying to show is the intent of the comprehensive plan, which is we want this to remain a neighborhood center, and we want it to, if it redevelops, explore mixed use. … (And) make sure we don’t lose the stuff we love and that as the redevelopment occurs, that we make sure it achieves the mixed use vision we have.”
Mayor Suzanne Jones assured the audience council is not intentionally trying to attract replacement proposals for the shopping centers, adding that the potential outcomes for Ideal and Community Plaza should continue to be examined and their land uses ironed out.
The Alpine-Balsam Area Plan discussed Tuesday will come back to council for potential adoption late next month.







Leave A Comment